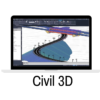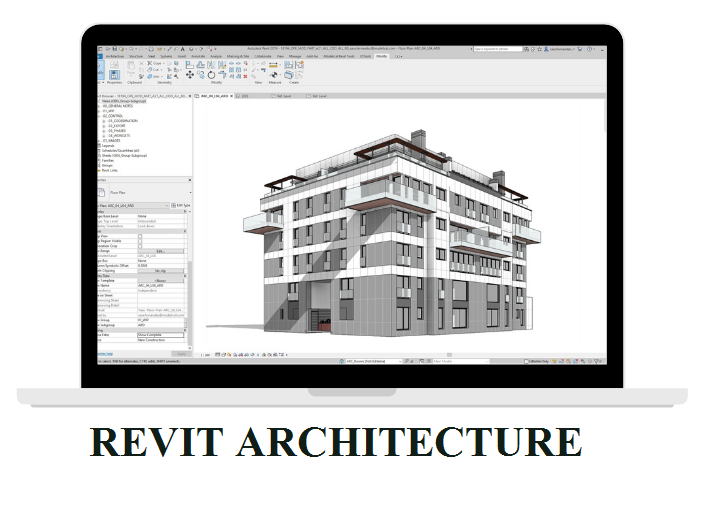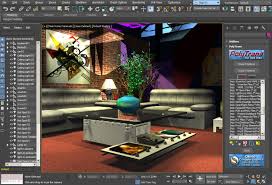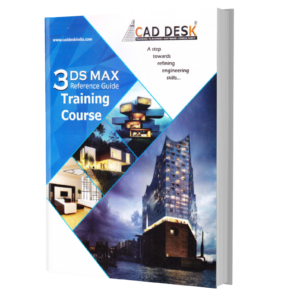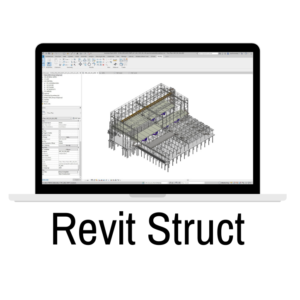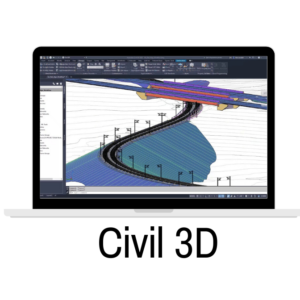REVIT Architecture Training
Original price was: ₹14,990.00.₹12,990.00Current price is: ₹12,990.00.
| REVIT ARCHITECTURE DAY WISE TIME: 20Hrs (20Days) 1Hours Each Day + QA |
| · Introduction |
| · Overview` |
| · Project |
| Templates |
| · Tool Palettes |
| · Default |
| Project |
| Template |
| · Exploring the |
| User |
| Interface |
| · Starting a |
| Project |
| · Project Units |
| · Dimensions |
| · Levels |
| · Modifying |
| level & |
| editing |
| · Create Grids, |
| Editing grid |
| Walls |
| · Wall |
| Properties |
| · Wall Shapes |
| & Draw panel |
| · Profile edit |
| · Wall Joins |
| · Working with |
| Grids |
| · Drawing a |
| plan |
| Modify Commands |
| · Move, Copy, |
| Paste, |
| · Create Similar |
| , Rotate , |
| Mirror, |
| · Array , Scale , |
| Scale , Trim / |
| Extend |
| · Offset , |
| Align, Split, |
| Split Face |
| ·Doors |
| o Placing |
| Doors |
| o Door |
| Properties |
| o Load From |
| Family |
| · Windows |
| o Placing |
| Windows |
| o Window |
| Properties |
| Component |
| · Loading |
| Component |
| · Placing |
| Components |
| · Modifying |
| Properties |
| · Visibility |
| Graphics |
| Managing Views |
| · Floor Plan |
| View |
| · Elevation |
| View |
| · Section View |
| · 3D Views, |
| Section box |
| Annotation command |
| · Dimensions |
| · Text |
| · Model Text |
| · Model line |
| Floors |
| · Creating |
| Floors |
| · Sloped Floor |
| by slope |
| arrow |
| · Floor |
| Properties |
| · Editing |
| Material in |
| Floor |
| REVIT ARCHITECTURE 60HRS (30DAYS) |
| Roofs |
| · Roof by |
| Footprint |
| · Roof by |
| Extrusion |
| · Roof by |
| Soffit, Fascia , |
| Gutter |
| · Editing |
| Material in |
| Roof |
| · Join/unjoin |
| roofs |
| Openings |
| · Vertical |
| Opening |
| · Shaft |
| opening |
| · Multiple floor |
| Shaft |
| opening |
| · Dormer |
| opening |
| · Wall opening |
| · Opening By |
| Face |
| Ceiling |
| · Create Ceiling |
| · Edit Ceiling |
| Lighting |
| · External |
| Lighting |
| · Internal |
| Lighting |
| Curtain Walls |
| · Creating |
| Curtain Walls |
| · Curtain Grids |
| · Mullions |
| · Reshaping |
| Curtain Wall |
| Panels |
| · Adding |
| Curtain Door |
| Panel |
| Stairs |
| · Creating |
| Stairs |
| · Modifying |
| Stairs |
| · Stair |
| Properties |
| Ramp |
| · Create Ramp |
| Railing |
| · Editing |
| Railing |
| Ramp |
| · Create Ramp |
| · Editing Ramp |
| Insert Tab |
| · Decal |
| · Create Decal |
| and Setup |
| Decal |
| · Insert CAD |
| File |
| · Load Family |
| Rooms |
| · Room Plans |
| · Room |
| Separation |
| Area |
| · Area |
| Boundaries |
| · Area Tags |
| · Colour fill |
| legend |
| · Keynotes |
| Schedule |
| · Door |
| schedule |
| · Window |
| Schedule |
| Material Takeoff |
| · Wall material |
| takeoff |
| Detailing |
| · Callout views |
| · Duplicate |
| View |
| · Creating |
| Details |
| · Repeating |
| REVIT ARCHITECTURE 60HRS (30DAYS) |
| Detail |
| · Drafting |
| Views |
| Massing |
| · Introduction |
| Mass Family |
| · Creating In- |
| Place Masses |
| using Forms |
| Walls by Face |
| Floor by Face |
| Roof by Face |
| · Modifying |
| Forms |
| Sheet |
| · Adding a |
| Sheet |
| · Adding Views |
| to a Sheet |
| · Modifying a |
| View on a |
| Sheet |
| · Creating a |
| Title Sheet |
| · Printing |
| Setup |
| Visibility & Graphics |
| · Rendering |
| · Camera |
| · Walkthrough |
| · Export Image |
| and |
| walkthrough |
| Site Design |
| · Creating |
| Topo surface |
| · Modifying |
| Topo surface |
| · Sub region |
| · Building Pads |
| · Parking |
| Components |
| · Site |
| Components |
| Legend |
| · Create |
| Legend |
| · Use Detail |
| Line |
| · Line Styles |
| and Line |
| Weights |
| · Line Patterns |
| · Groups |
| 24 In-Place Families |
| · Setting Work |
| Planes |
| · Creating and |
| Modifying |
| · In-Place |
| Families |
| Family Creation |
| · Introduction |
| Family |
| Creation |
| · Creating a |
| Door Family |
| Introduction New |
| Conceptual mass |
| · Setup View |
| plan |
| · Draw Shapes |
| · Modify |
| shapes |
| Short Reminder of All |
| commands |
| · Symbols, |
| Materials |
| PROJECT WORK |
Disclaimer: The Syllabus is Designed for getting Familiarity and fair Knowledge of Software Expertise level of Knowledge can only attained by yours Interest ,Practice, more Real Time Projects or Working Knowledge in any Industry . There can Little Variation in Syllabus as it may be Varies depending upon Participants Interest ,Trainers Knowledge, Software Limitation & Time Constraints .
Description
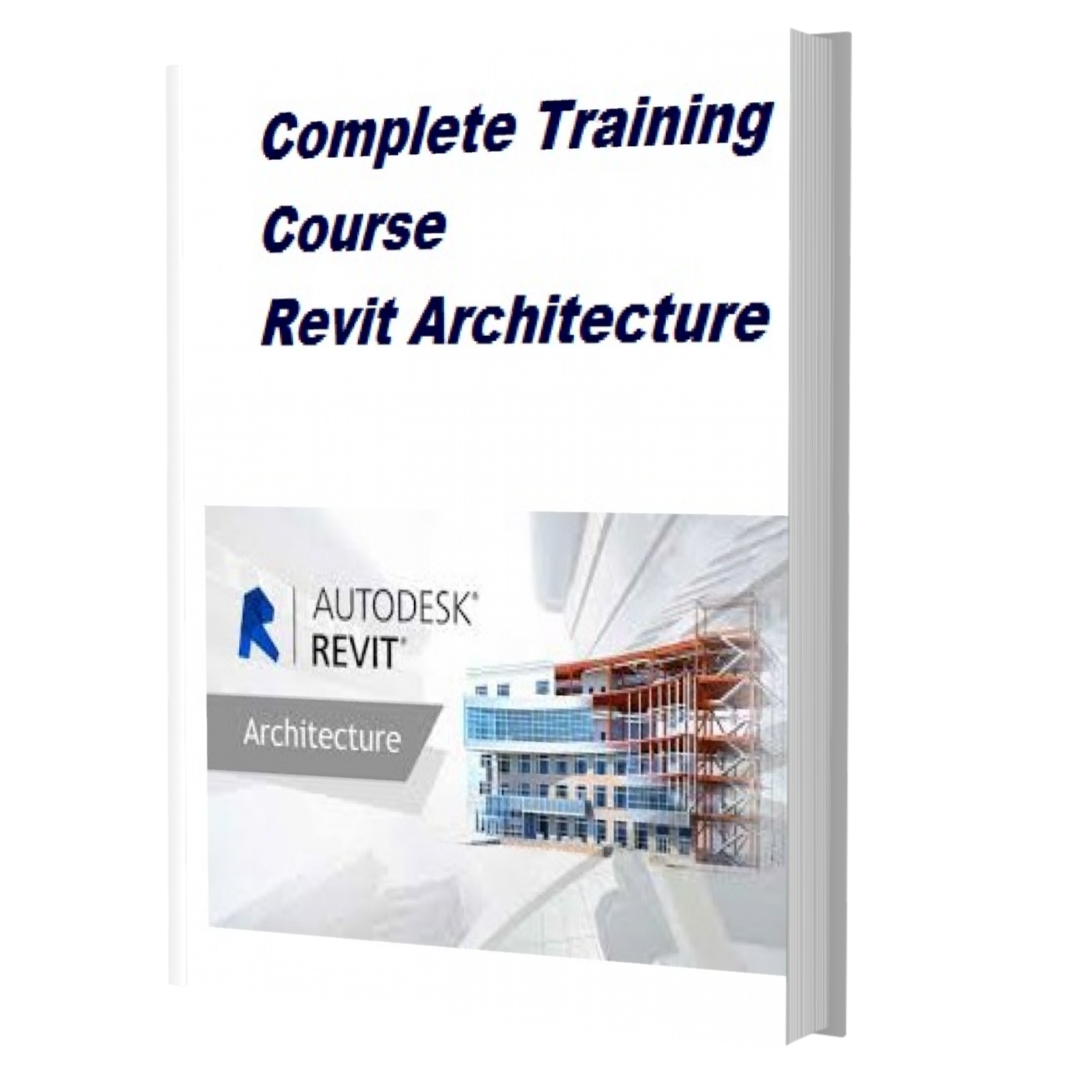
| REVIT ARCHITECTURE DAY WISE TIME: 20Hrs (20Days) 1Hours Each Day + QA |
| · Introduction |
| · Overview` |
| · Project |
| Templates |
| · Tool Palettes |
| · Default |
| Project |
| Template |
| · Exploring the |
| User |
| Interface |
| · Starting a |
| Project |
| · Project Units |
| · Dimensions |
| · Levels |
| · Modifying |
| level & |
| editing |
| · Create Grids, |
| Editing grid |
| Walls |
| · Wall |
| Properties |
| · Wall Shapes |
| & Draw panel |
| · Profile edit |
| · Wall Joins |
| · Working with |
| Grids |
| · Drawing a |
| plan |
| Modify Commands |
| · Move, Copy, |
| Paste, |
| · Create Similar |
| , Rotate , |
| Mirror, |
| · Array , Scale , |
| Scale , Trim / |
| Extend |
| · Offset , |
| Align, Split, |
| Split Face |
| ·Doors |
| o Placing |
| Doors |
| o Door |
| Properties |
| o Load From |
| Family |
| · Windows |
| o Placing |
| Windows |
| o Window |
| Properties |
| Component |
| · Loading |
| Component |
| · Placing |
| Components |
| · Modifying |
| Properties |
| · Visibility |
| Graphics |
| Managing Views |
| · Floor Plan |
| View |
| · Elevation |
| View |
| · Section View |
| · 3D Views, |
| Section box |
| Annotation command |
| · Dimensions |
| · Text |
| · Model Text |
| · Model line |
| Floors |
| · Creating |
| Floors |
| · Sloped Floor |
| by slope |
| arrow |
| · Floor |
| Properties |
| · Editing |
| Material in |
| Floor |
| REVIT ARCHITECTURE 60HRS (30DAYS) |
| Roofs |
| · Roof by |
| Footprint |
| · Roof by |
| Extrusion |
| · Roof by |
| Soffit, Fascia , |
| Gutter |
| · Editing |
| Material in |
| Roof |
| · Join/unjoin |
| roofs |
| Openings |
| · Vertical |
| Opening |
| · Shaft |
| opening |
| · Multiple floor |
| Shaft |
| opening |
| · Dormer |
| opening |
| · Wall opening |
| · Opening By |
| Face |
| Ceiling |
| · Create Ceiling |
| · Edit Ceiling |
| Lighting |
| · External |
| Lighting |
| · Internal |
| Lighting |
| Curtain Walls |
| · Creating |
| Curtain Walls |
| · Curtain Grids |
| · Mullions |
| · Reshaping |
| Curtain Wall |
| Panels |
| · Adding |
| Curtain Door |
| Panel |
| Stairs |
| · Creating |
| Stairs |
| · Modifying |
| Stairs |
| · Stair |
| Properties |
| Ramp |
| · Create Ramp |
| Railing |
| · Editing |
| Railing |
| Ramp |
| · Create Ramp |
| · Editing Ramp |
| Insert Tab |
| · Decal |
| · Create Decal |
| and Setup |
| Decal |
| · Insert CAD |
| File |
| · Load Family |
| Rooms |
| · Room Plans |
| · Room |
| Separation |
| Area |
| · Area |
| Boundaries |
| · Area Tags |
| · Colour fill |
| legend |
| · Keynotes |
| Schedule |
| · Door |
| schedule |
| · Window |
| Schedule |
| Material Takeoff |
| · Wall material |
| takeoff |
| Detailing |
| · Callout views |
| · Duplicate |
| View |
| · Creating |
| Details |
| · Repeating |
| REVIT ARCHITECTURE 60HRS (30DAYS) |
| Detail |
| · Drafting |
| Views |
| Massing |
| · Introduction |
| Mass Family |
| · Creating In- |
| Place Masses |
| using Forms |
| Walls by Face |
| Floor by Face |
| Roof by Face |
| · Modifying |
| Forms |
| Sheet |
| · Adding a |
| Sheet |
| · Adding Views |
| to a Sheet |
| · Modifying a |
| View on a |
| Sheet |
| · Creating a |
| Title Sheet |
| · Printing |
| Setup |
| Visibility & Graphics |
| · Rendering |
| · Camera |
| · Walkthrough |
| · Export Image |
| and |
| walkthrough |
| Site Design |
| · Creating |
| Topo surface |
| · Modifying |
| Topo surface |
| · Sub region |
| · Building Pads |
| · Parking |
| Components |
| · Site |
| Components |
| Legend |
| · Create |
| Legend |
| · Use Detail |
| Line |
| · Line Styles |
| and Line |
| Weights |
| · Line Patterns |
| · Groups |
| 24 In-Place Families |
| · Setting Work |
| Planes |
| · Creating and |
| Modifying |
| · In-Place |
| Families |
| Family Creation |
| · Introduction |
| Family |
| Creation |
| · Creating a |
| Door Family |
| Introduction New |
| Conceptual mass |
| · Setup View |
| plan |
| · Draw Shapes |
| · Modify |
| shapes |
| Short Reminder of All |
| commands |
| · Symbols, |
| Materials |
| PROJECT WORK |
Disclaimer: The Syllabus is Designed for getting Familiarity and fair Knowledge of Software Expertise level of Knowledge can only attained by yours Interest ,Practice, more Real Time Projects or Working Knowledge in any Industry . There can Little Variation in Syllabus as it may be Varies depending upon Participants Interest ,Trainers Knowledge, Software Limitation & Time Constraints .

